7
Storey

Completed| Motera, Ahmedabad
BOX PRICE
-
RERA NO.
MAA00621
 100% READY TO MOVED
100% READY TO MOVED
2, 3 & 4 BHK Apartments

Storey

Families

Unique Experience
 Parking Space
Parking Space
 Security & CCTV
Security & CCTV
 Children’s play area
Children’s play area
 Senior citizen seating
Senior citizen seating
 Club House
Club House
 24x7 Water Supply
24x7 Water Supply
 25 ft. wide internal road light
25 ft. wide internal road light
 High speed Lift
High speed Lift
 Power backup
Power backup
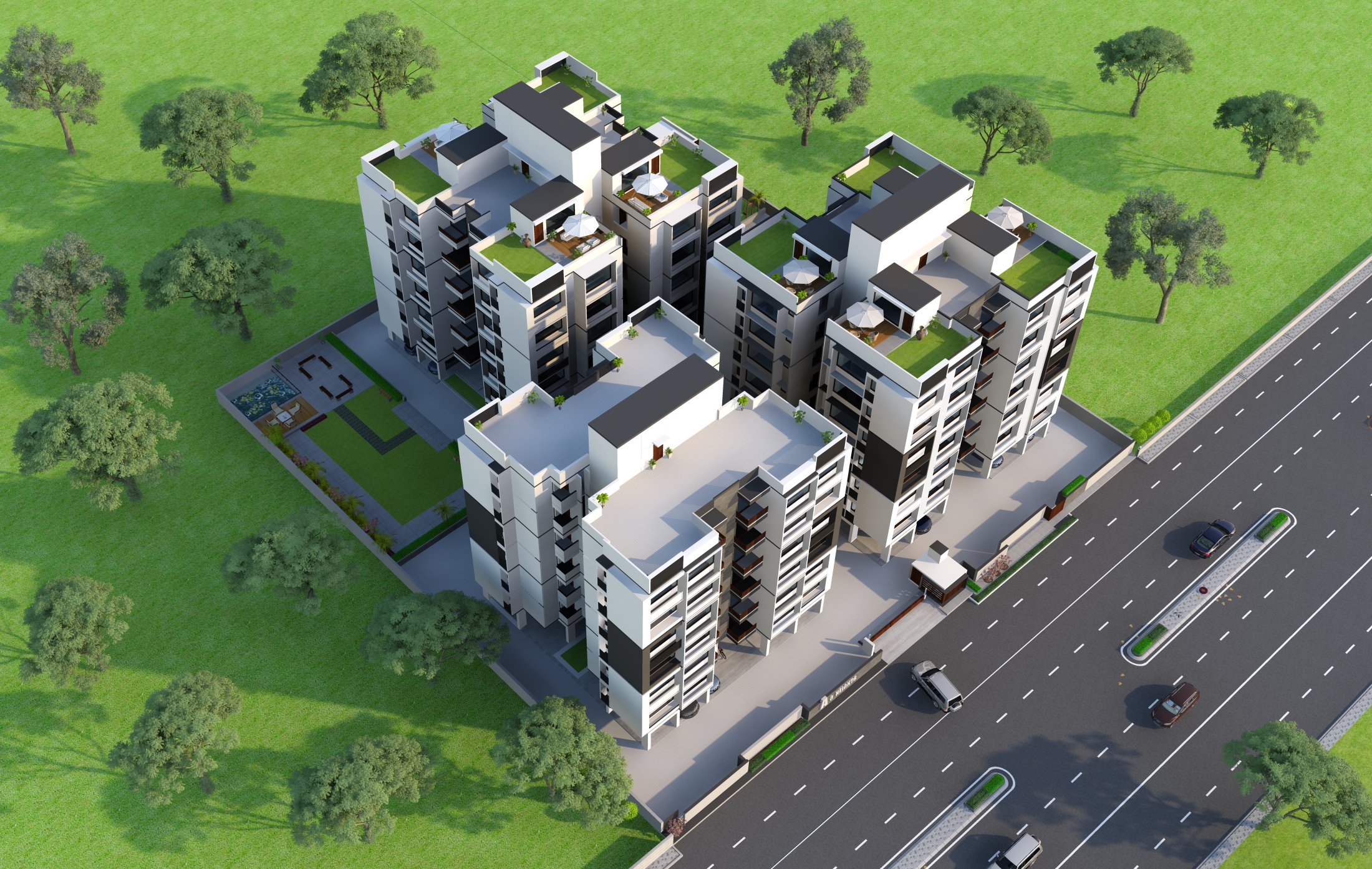

3' x 3' Double Charged Vitrified Tiles in Drawing & Dining
Wooden Flooring in 1 Bedroom
Vitrified Tiles in all other
areas.

Internal: Cement plaster with smooth putty finish on
walls
External: Double coat sand face plaster with cement-based
water-repellent paint.

Powder-coated aluminum section sliding windows with tinted glass.

Premium designer tiles, dado up to lintel level with standard ISI fittings.

Decorative laminated Main door with 9" wooden frame, All internal doors are flush door with 8'6" heights.

Concealed electrical wiring with ISI approved copper wire and modular switches.

Black Granite platform with stainless steel sink, Designer dado up to lintel level.

Earthquake resistant R.C.C. Structure with brick masonry walls.
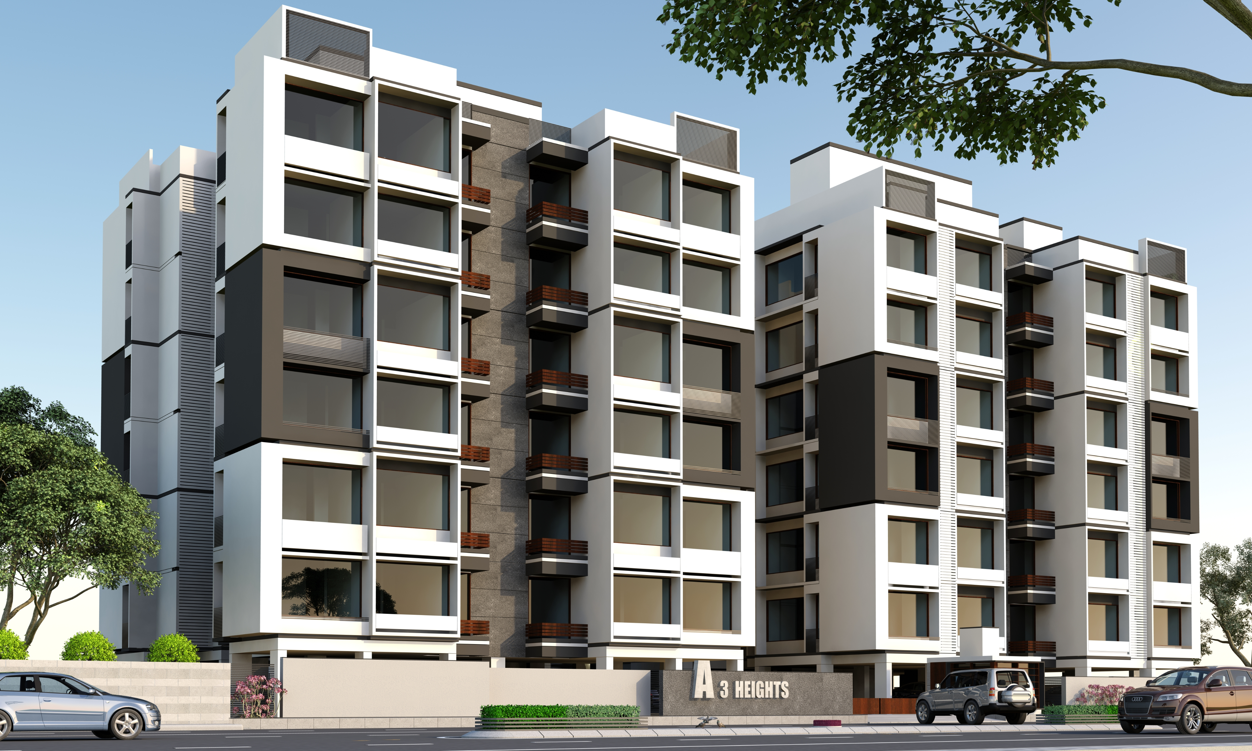
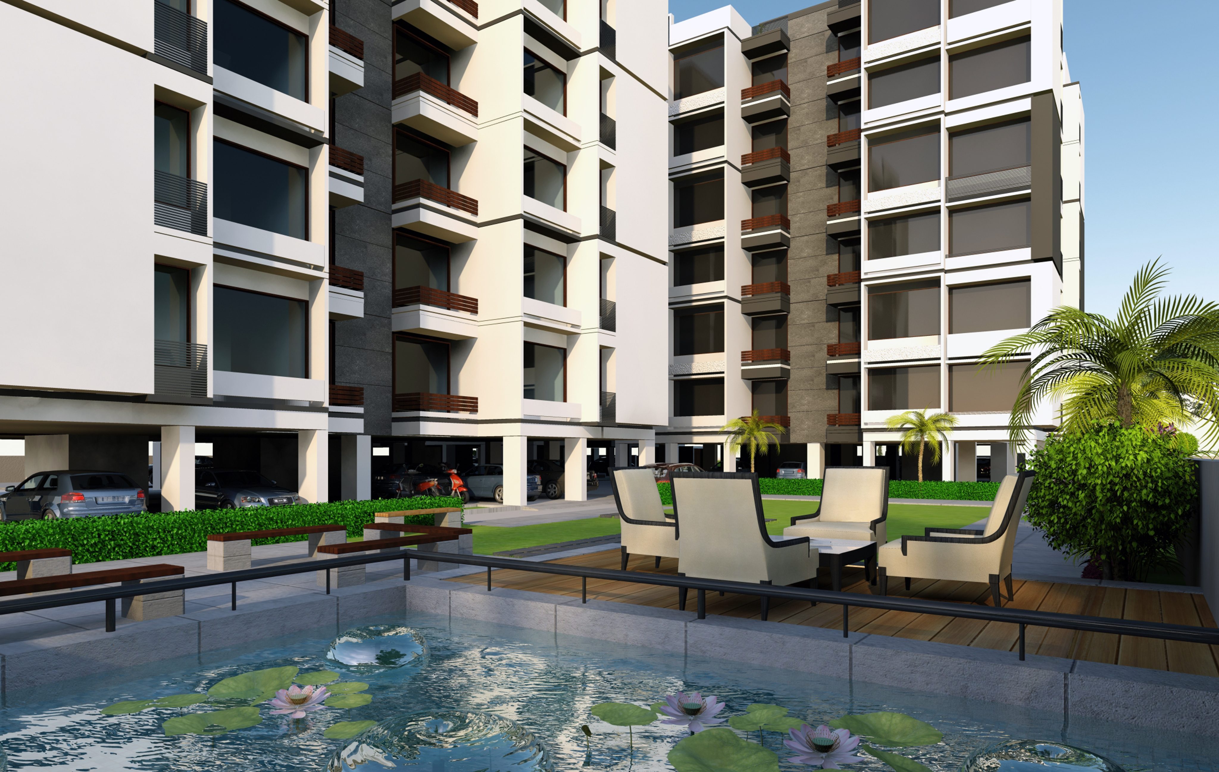
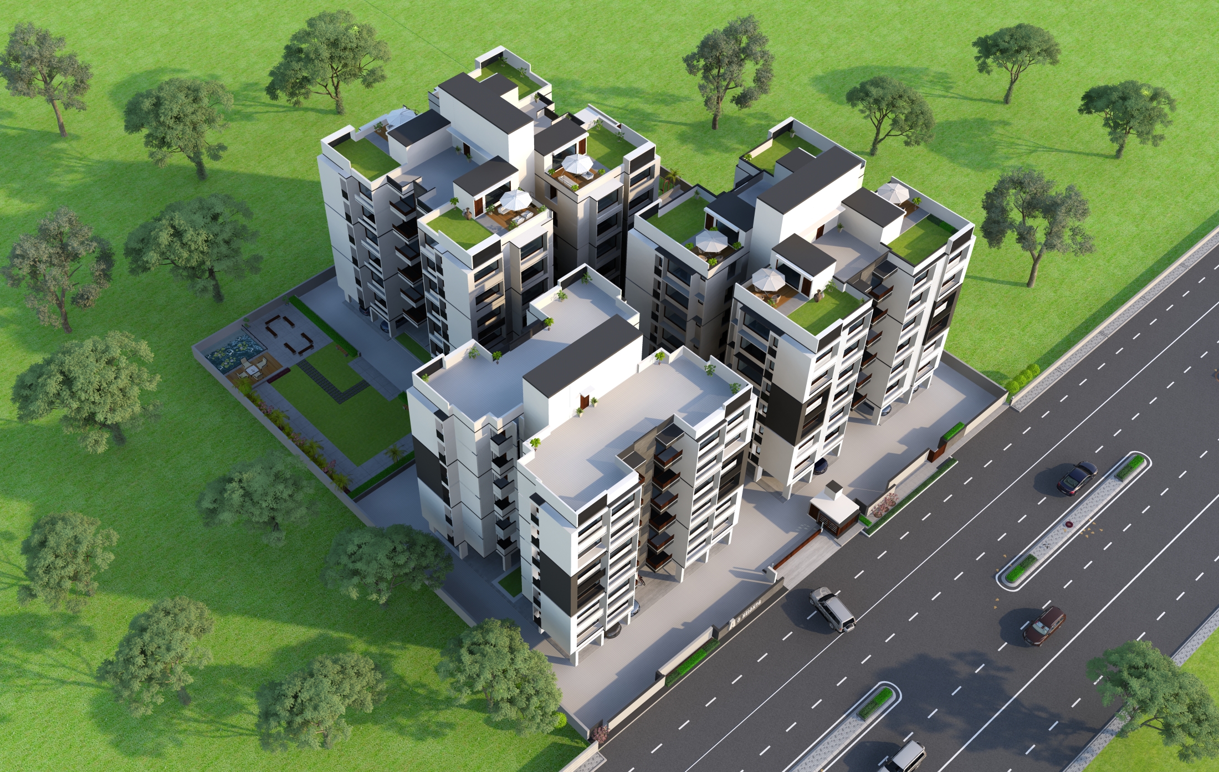
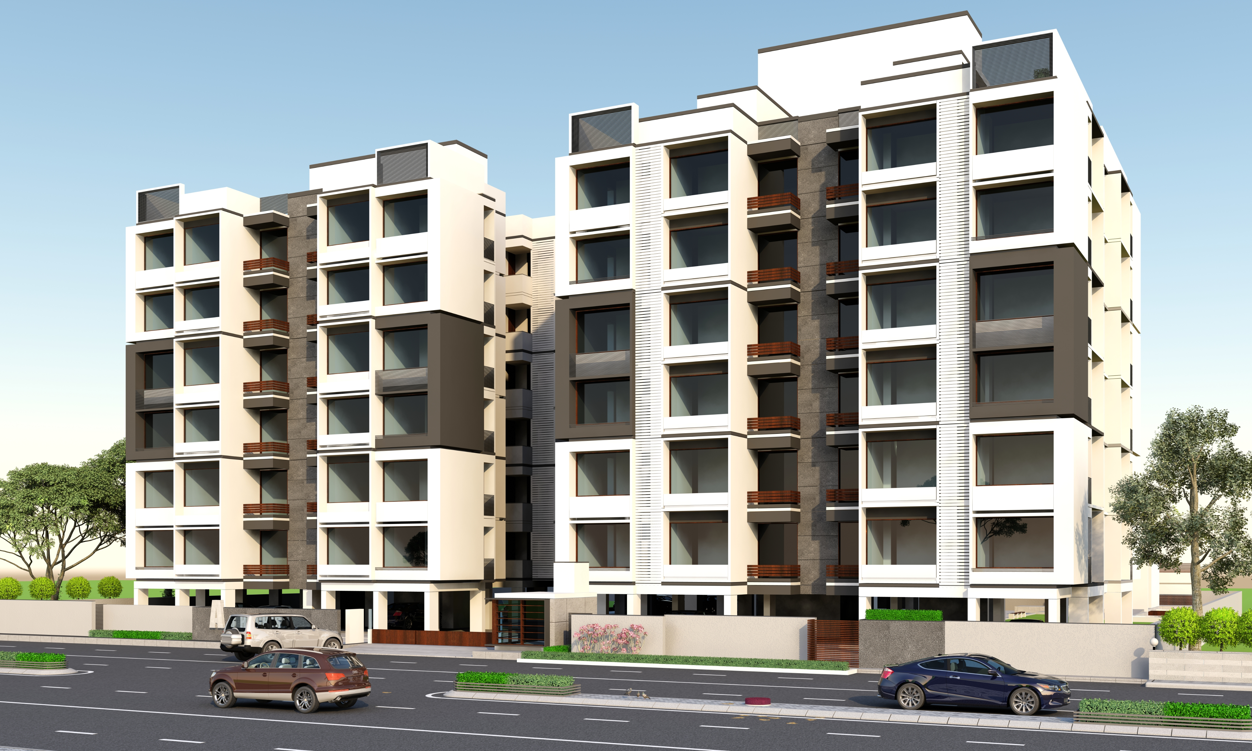

TAPOVAN CIRCLE

MC DONALD

COLLAGE

SANGATH MALL

D’MART

VISHWAKRMA TEMPLE

BRTS BUS STOP

PETROL PUMP
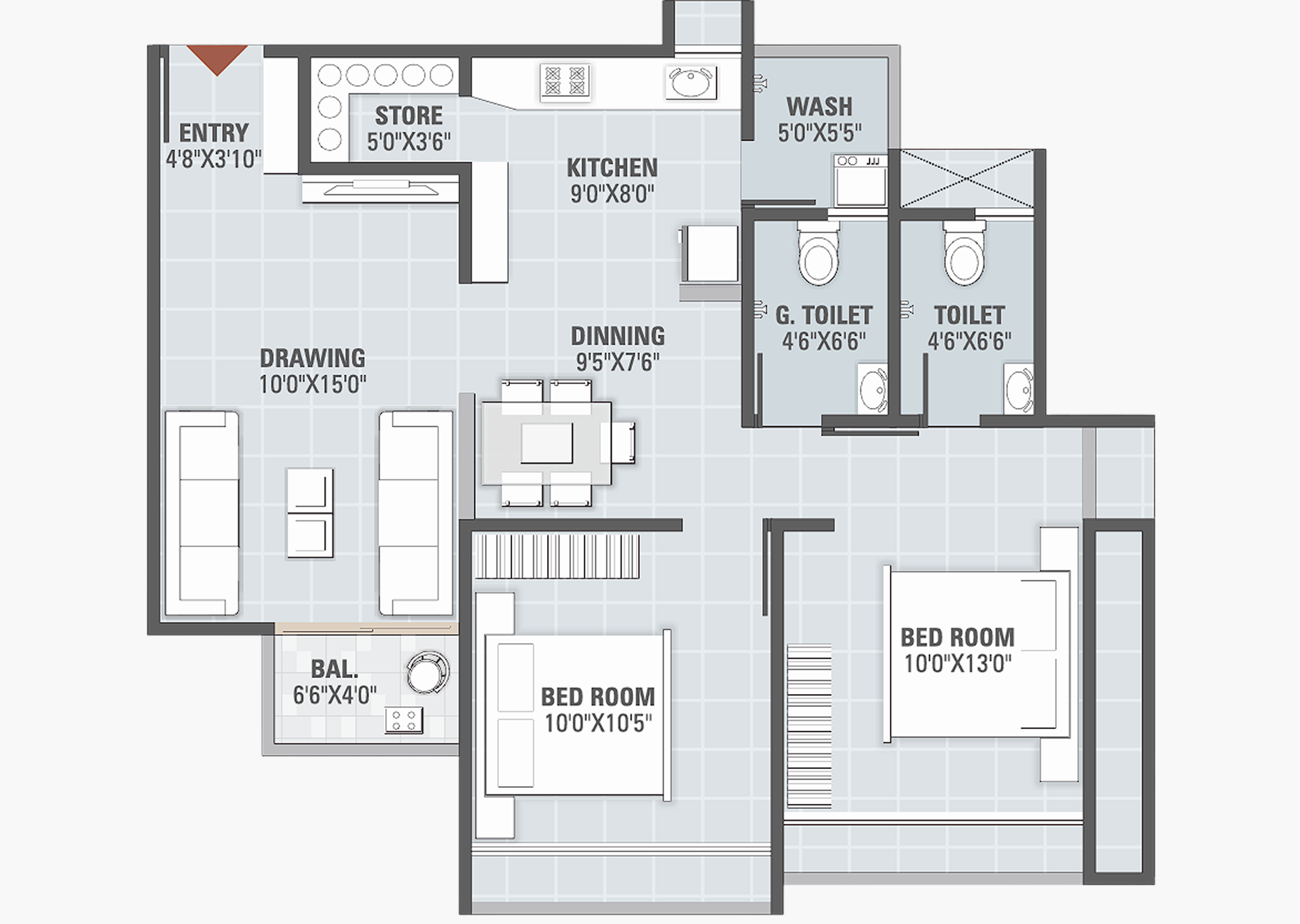
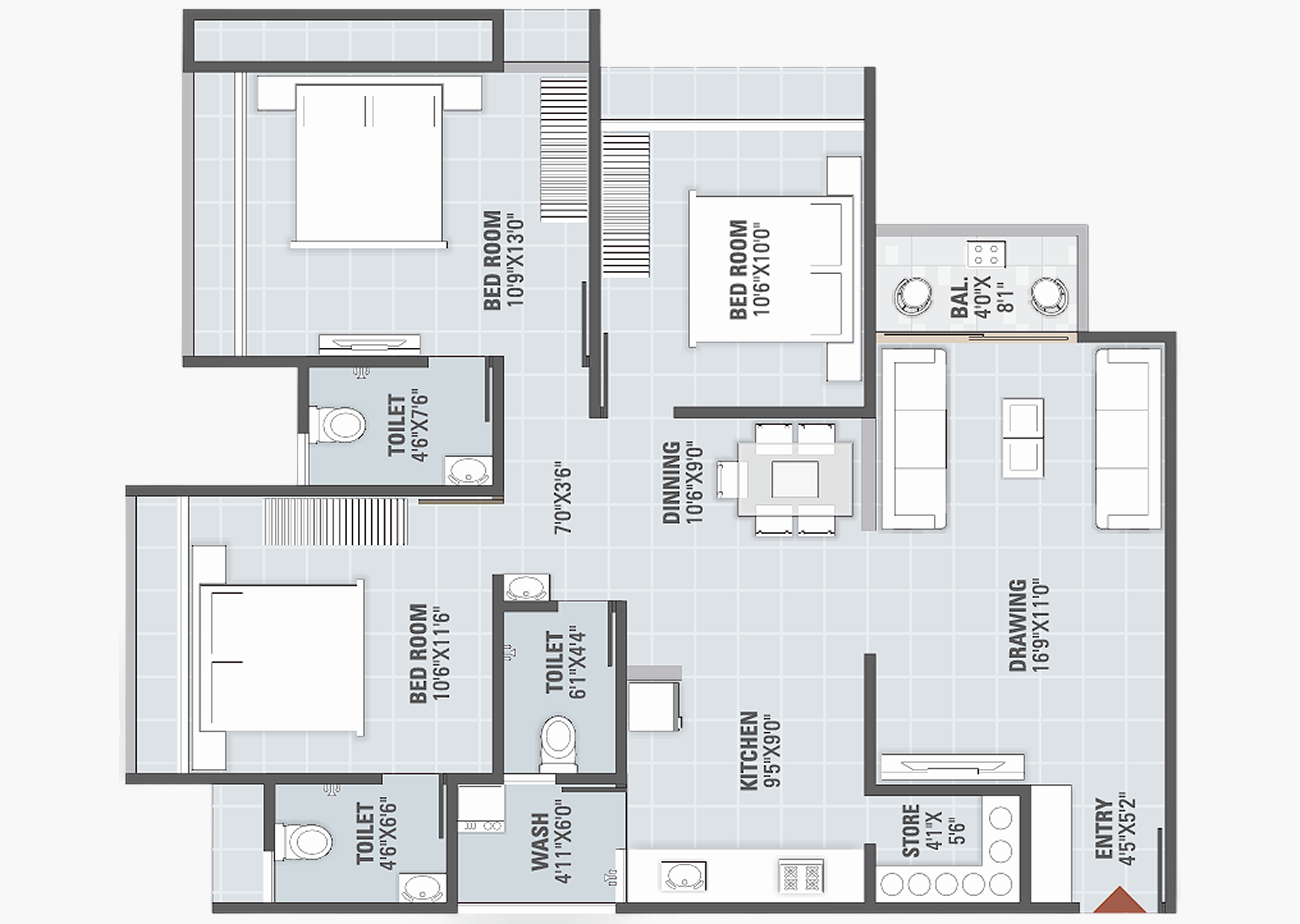
Discover thoughtfully designed spaces crafted to enrich lifestyles and create thriving communities.

