13
Storey

70% Ongoing| Gandhinagar
BOX PRICE
₹50 Lakhs Onwards
RERA NO.
RAA08717
2 & 3 BHK Living Space

Storey

Families

Unique Experience
 Grand Enterance
Grand Enterance
 Security & CCTV
Security & CCTV
 Children's play area
Children's play area
 24-hour water
24-hour water
 Specious foyer area
Specious foyer area
 Solor roof top
Solor roof top
 Fire safety
Fire safety
 Basement parking
Basement parking
 Power backup
Power backup
 Video door bell
Video door bell
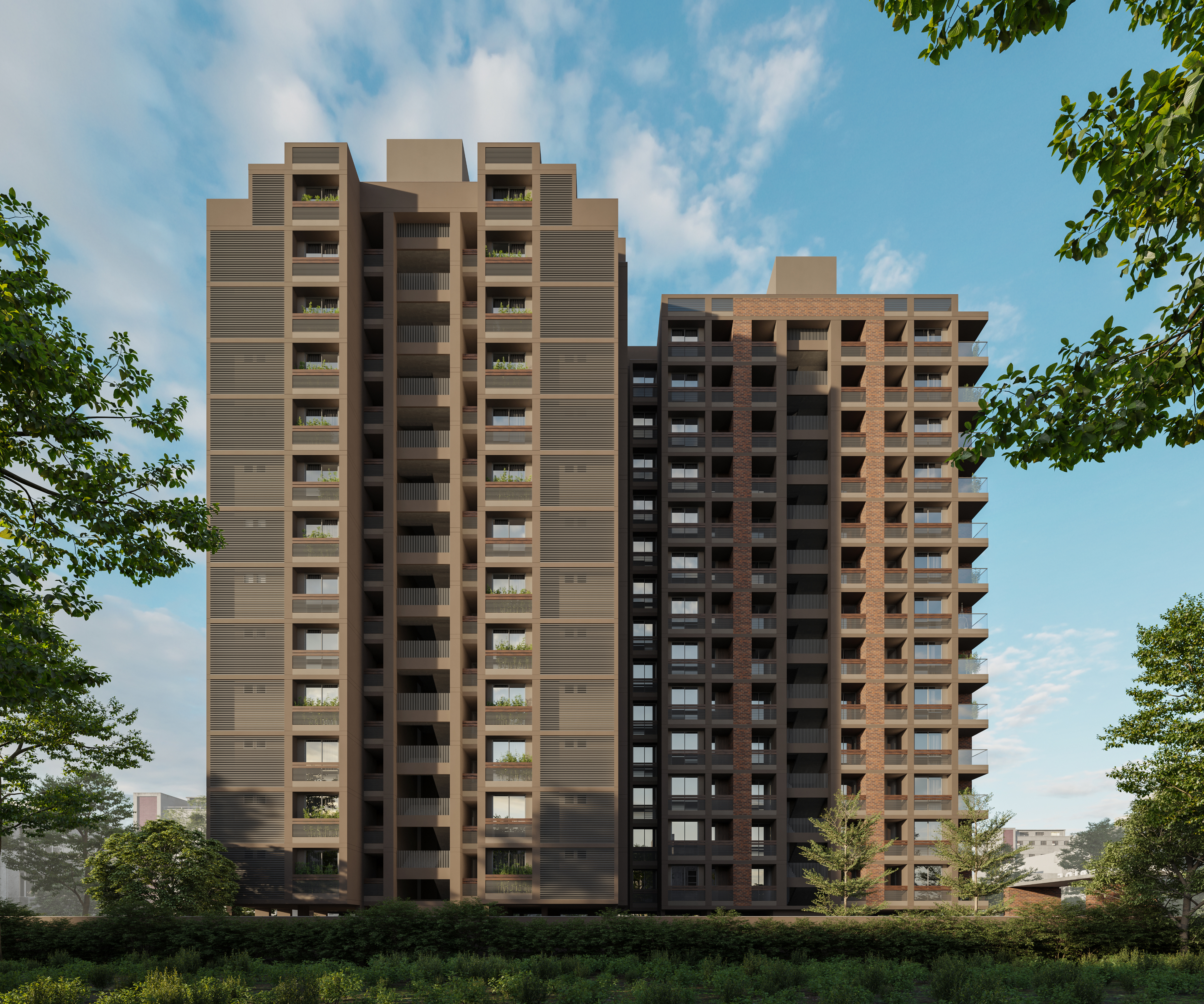

Internal: Smooth plaster and putty finish.
External: Double coat plaster and acrylic paint.

Premium quality vitrified tiles throughout the apartment.

Main: Decorative with wooden frame and brass/S.S fittings.
Internal: Frame and brass/S.S fittings.
Window: Fully anodized aluminum/powder coated sliding windows with stone frame.

Top-of-the-line CP fittings, elegant sanitary ware, designer wall tiles up to lintel level with anti-skid flooring, and a gas/electric geyser point.

Concealed copper wiring, decorative modular switches with adequate points, A.C. point in the living room, modular switches, MCB, ELCB distribution panel, and TV & telephone points in the living and master bedrooms.

Superior quality granite platform with SS sink and designer tiles dado up to lintel level.

Earthquake-resistant RCC frame structure.
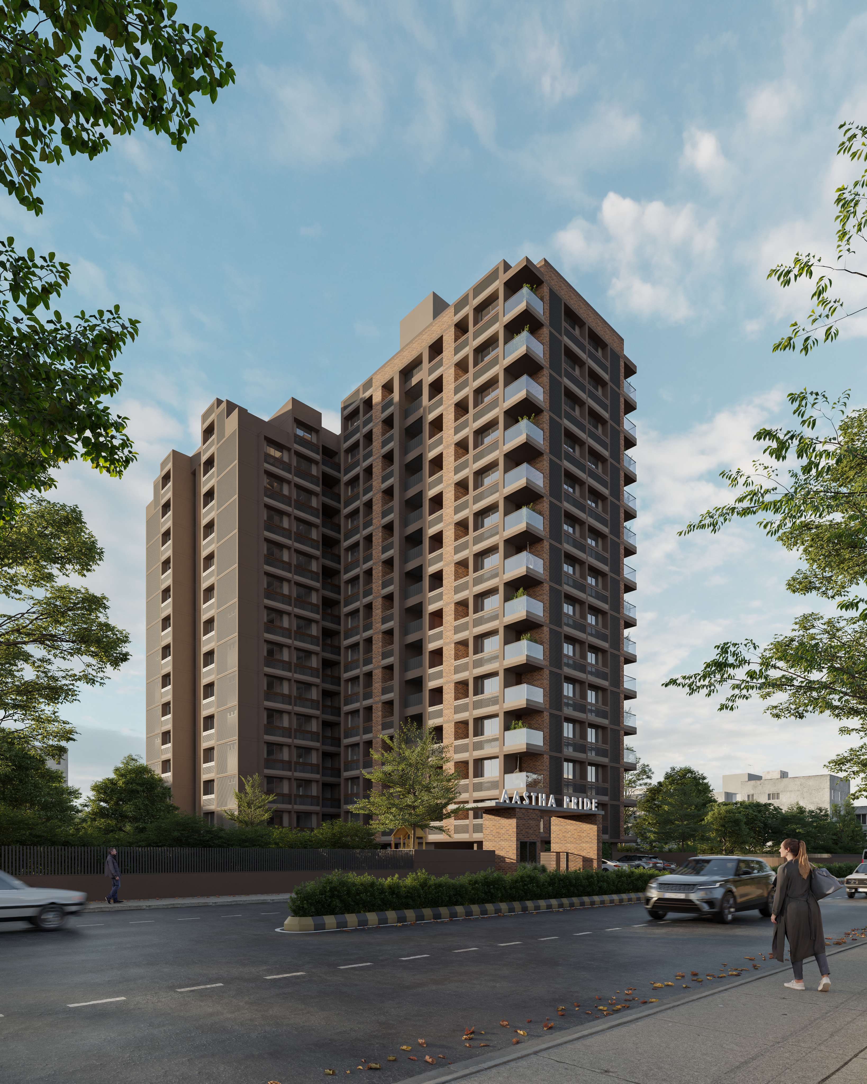
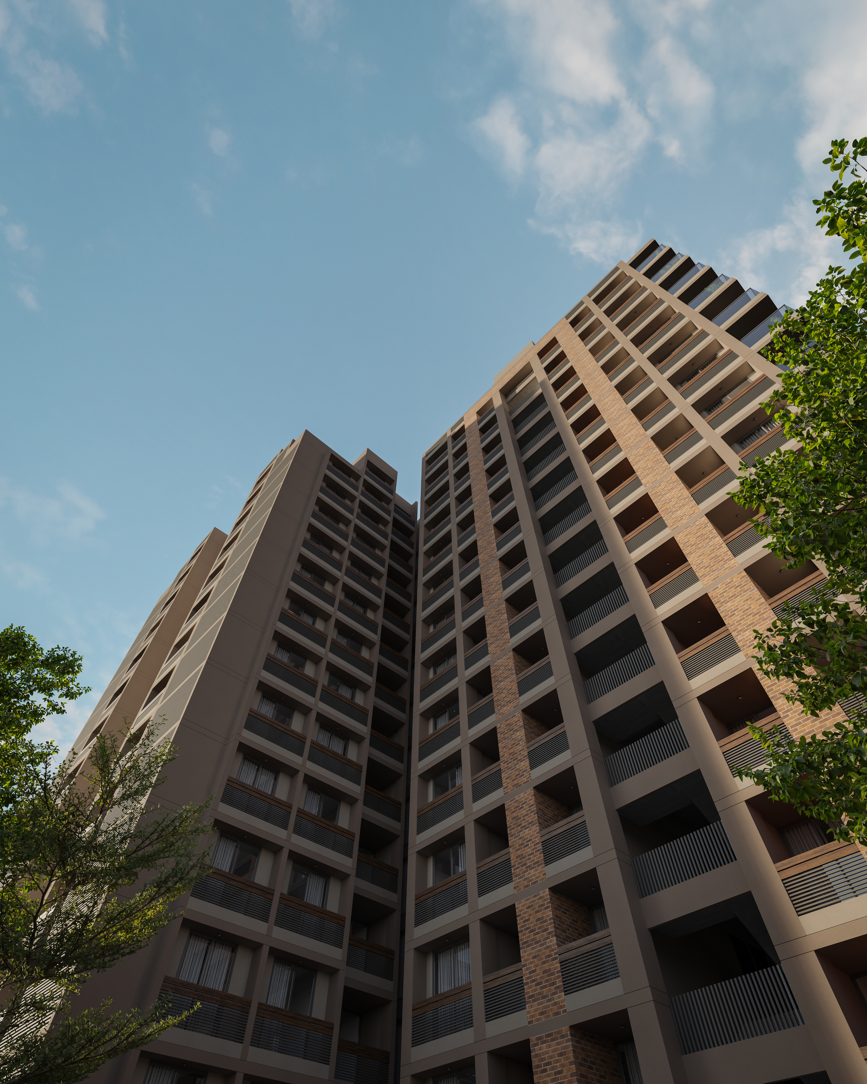
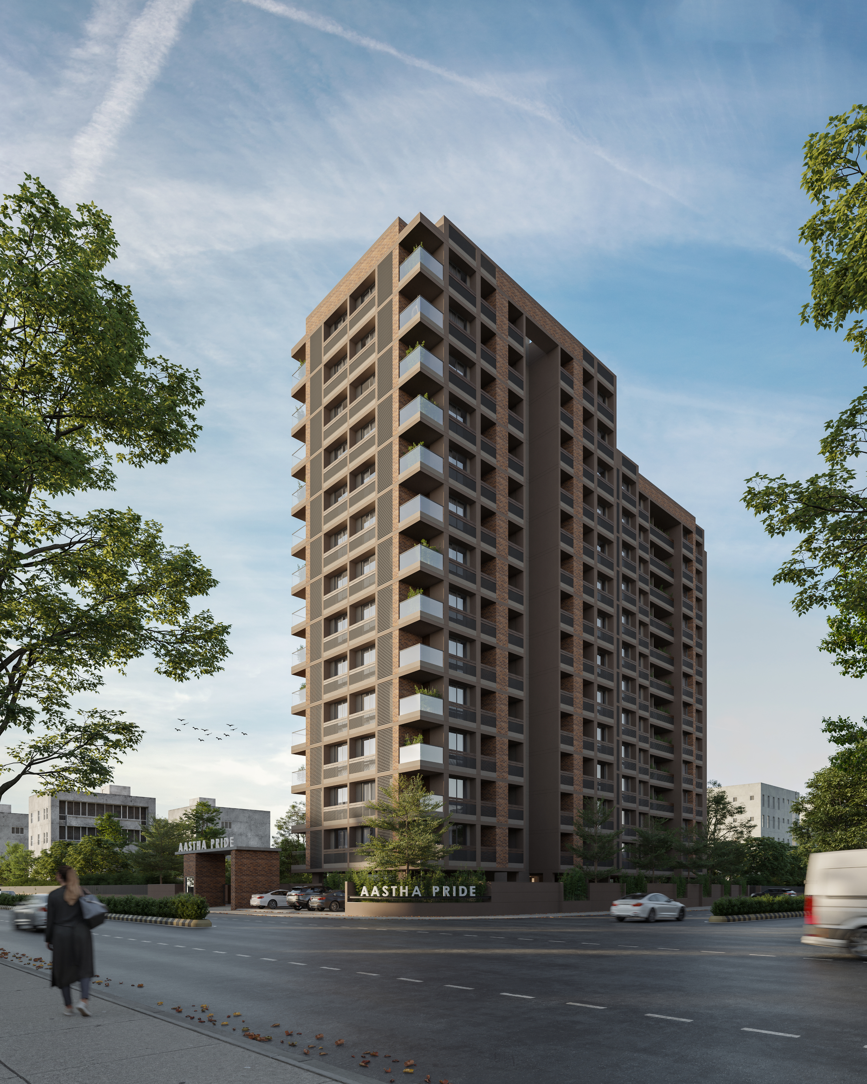
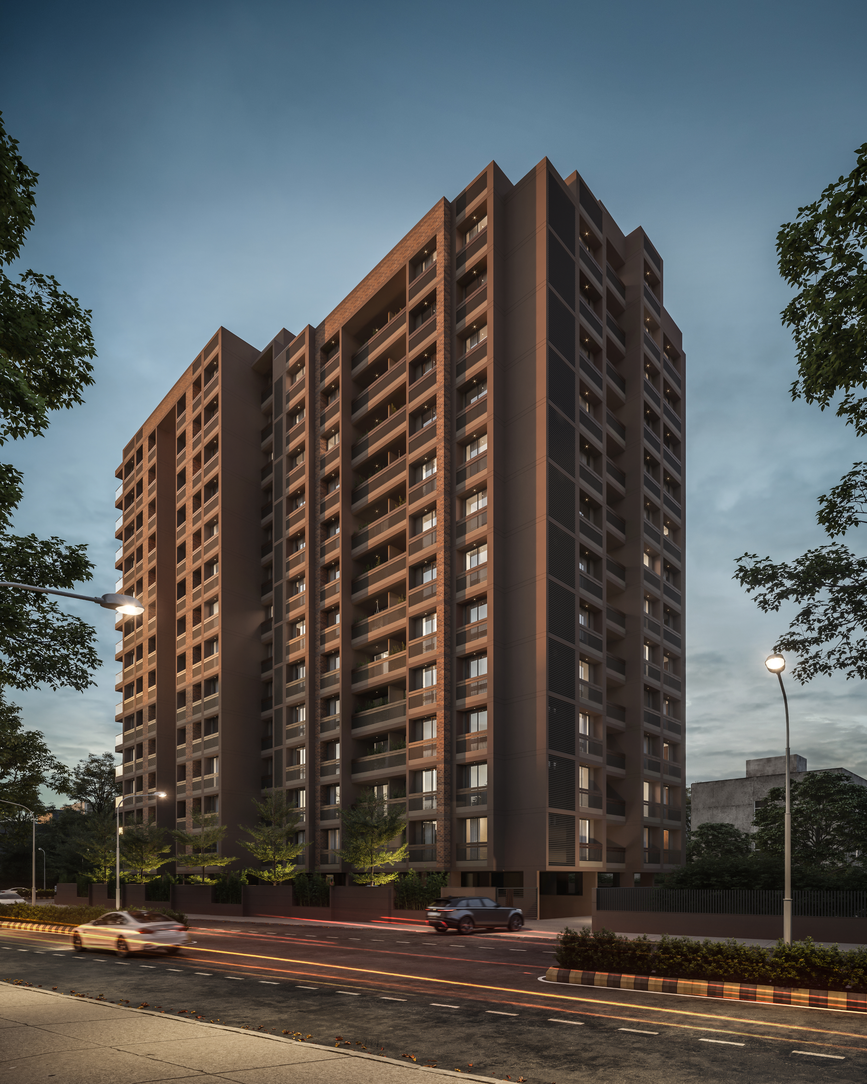

S. P. Ring Road

B.R.T.S. Bus Stand

Chandkheda Railway Station

Vaishnodevi Temple

Poddar School

S.G.V.R Gurukul

Sola Civil Hospital

Satyamev Hospital
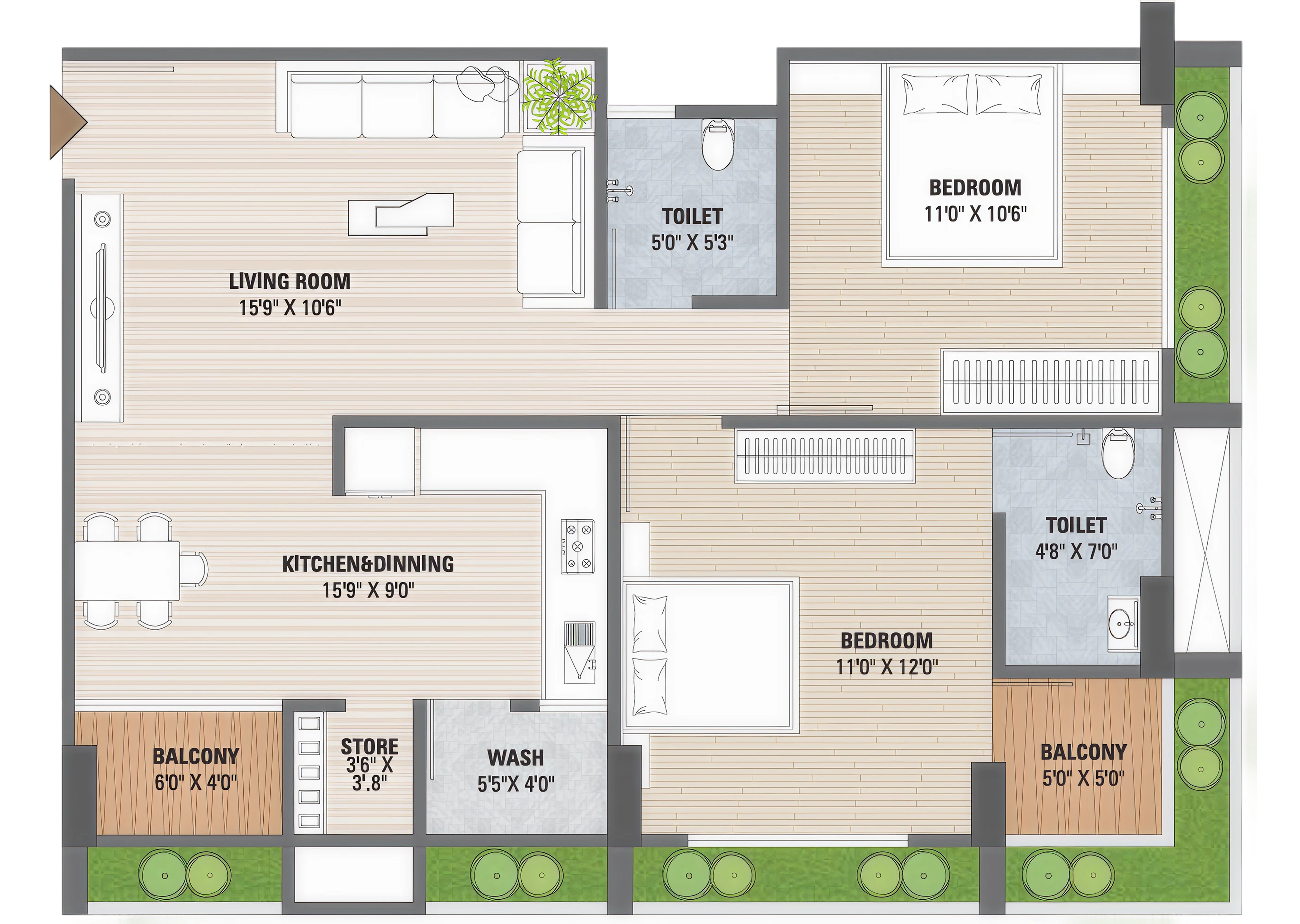
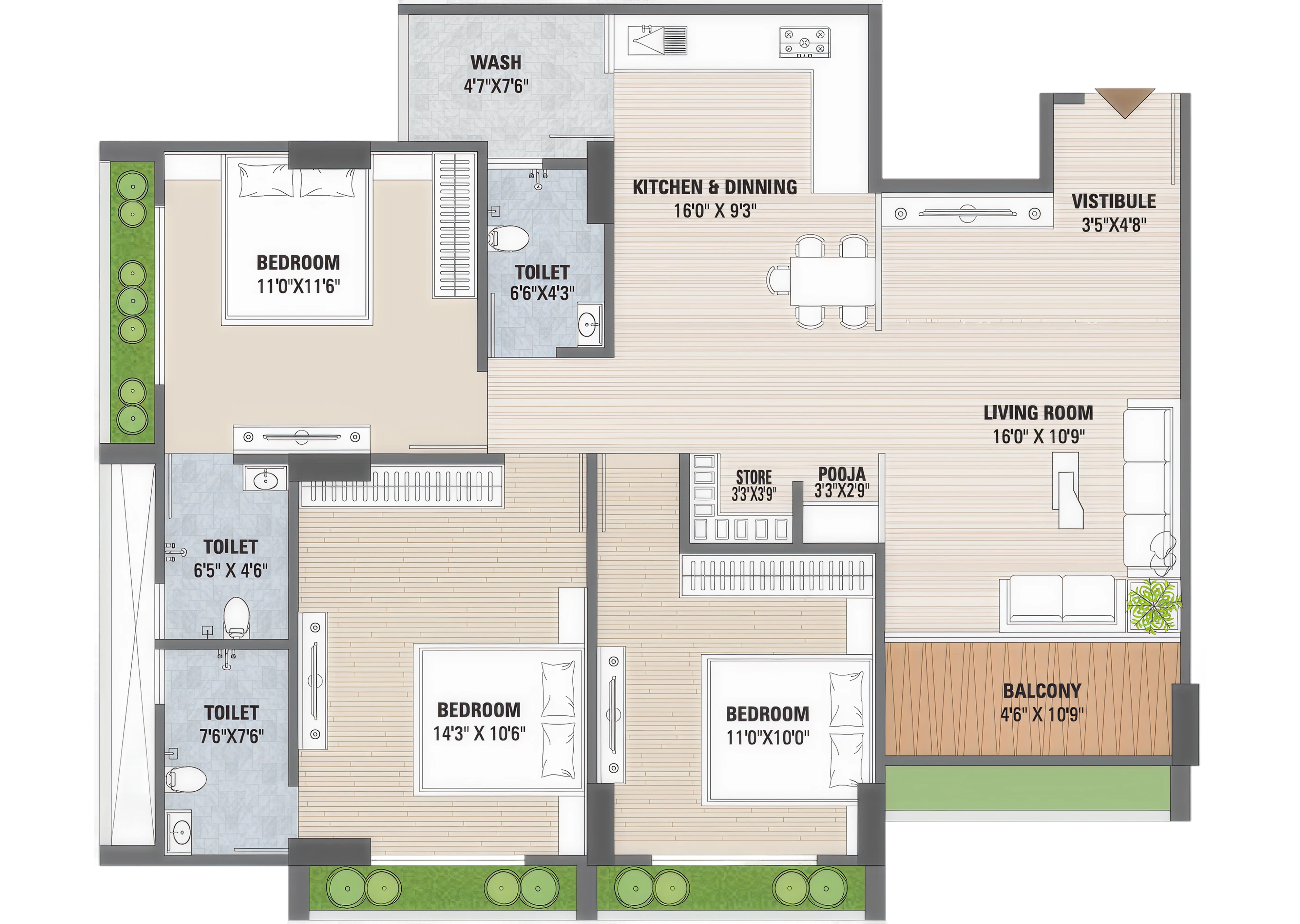
RERA REGISTRATION

RERA QR CODE
Discover thoughtfully designed spaces crafted to enrich lifestyles and create thriving communities.

