G+11
Storey

90% Ongoing| Chandkheda, Ahmedabad
BOX PRICE
₹1.00 Cr
RERA NO.
MAA14058
3 BHK Apartments and Retails

Storey

Families

Unique Experience

Retails
 Landscaped garden
Landscaped garden
 Multi-purpose hall
Multi-purpose hall
 Indoor games room
Indoor games room
 Security & CCTV
Security & CCTV
 Fire safety
Fire safety
 Power backup
Power backup
 Children's play area
Children's play area
 Water feature for aesthetic appeal
Water feature for aesthetic appeal
 Yoga & aerobics space
Yoga & aerobics space
 Senior citizen sit-out
Senior citizen sit-out
 Piped gas connection
Piped gas connection
 24-hour water
24-hour water
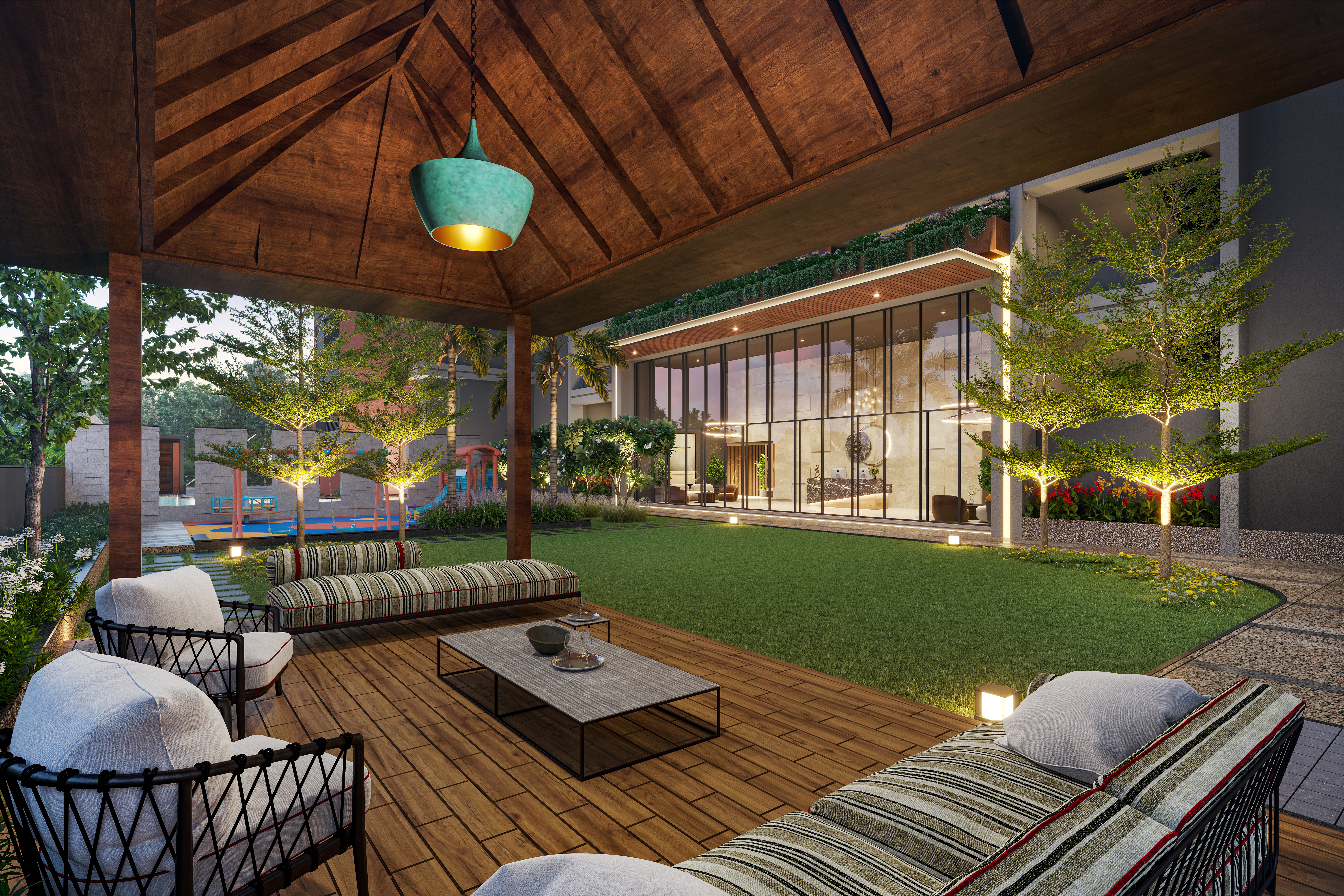

Internal: Smooth finish mala plaster with putty.
External:
Double coat sand faced plaster or textured finish.

Vitrified tiles in living, dining, in the Bed Room.

Main: Decorative with a reputed company's lock.
Internal:
Laminated or colored flush doors.

Aluminum section sliding windows with glass.

Concealed plumbing with good quality UPVC & CPVC pipes, C.P. fittings & sanitary ware of reputed brands.

Exterior: Acrylic paint.
Interior: Double
coat putty finish.

Good quality fully automatic lifts.

Three-phase meter + MCB & ELCB tripper. Concealed wiring with adequate points and quality fittings.
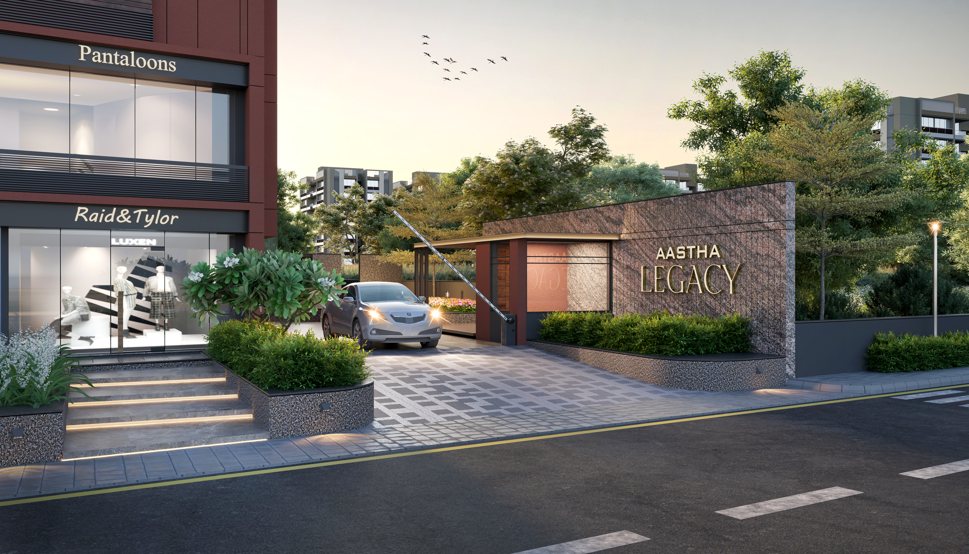
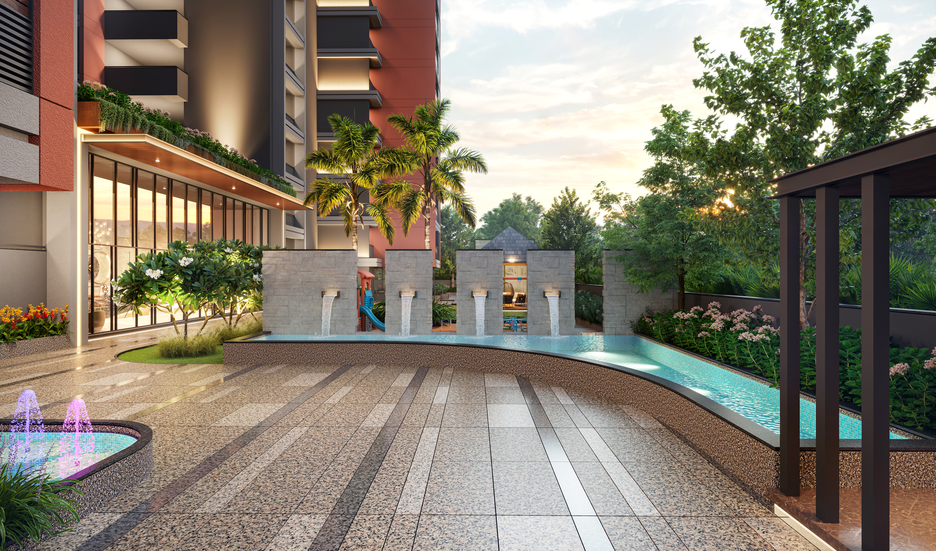
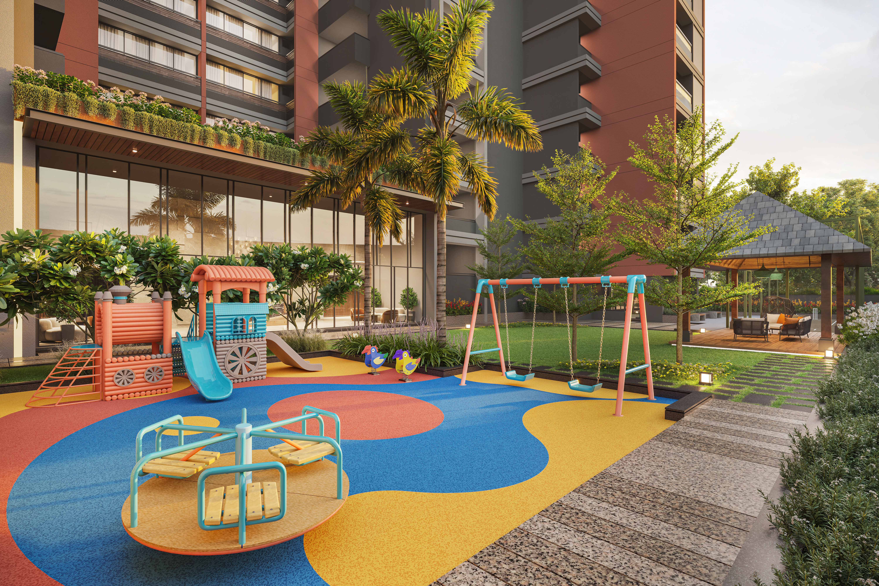
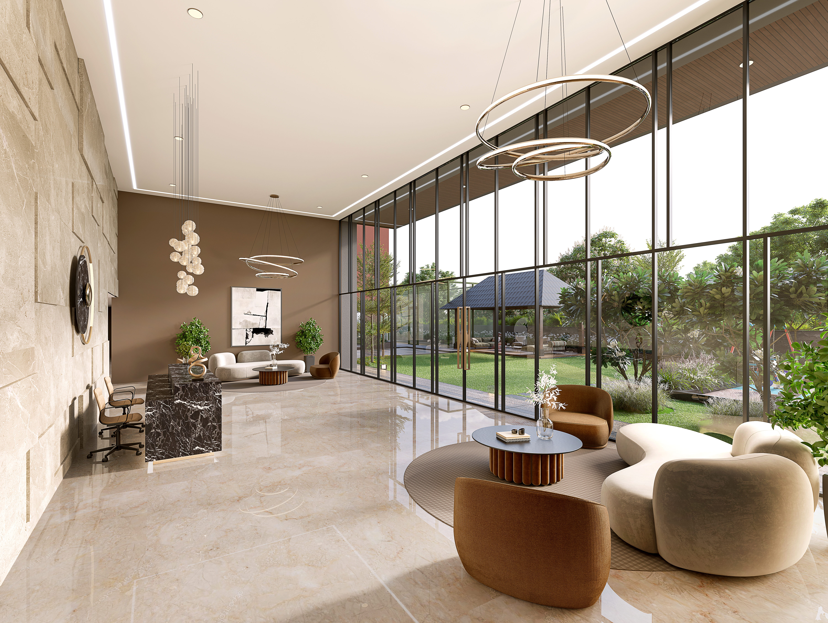
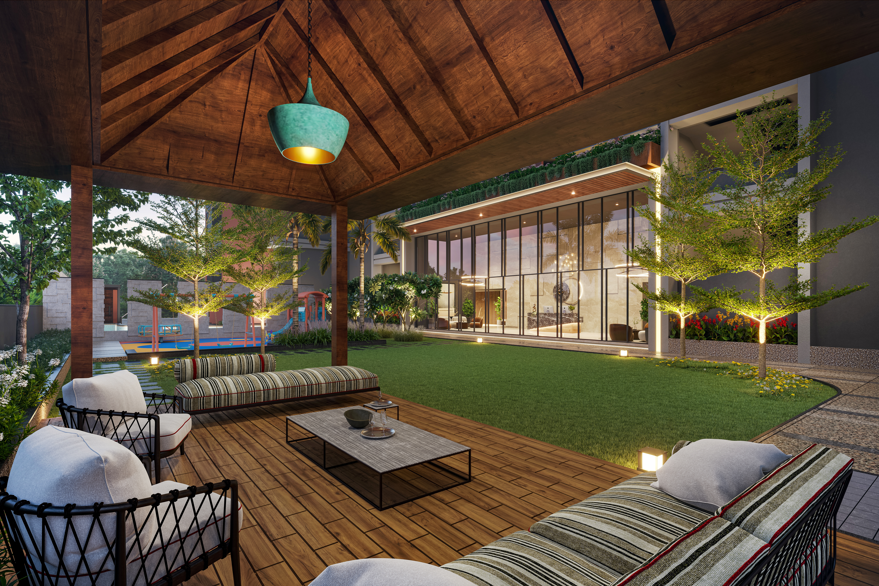
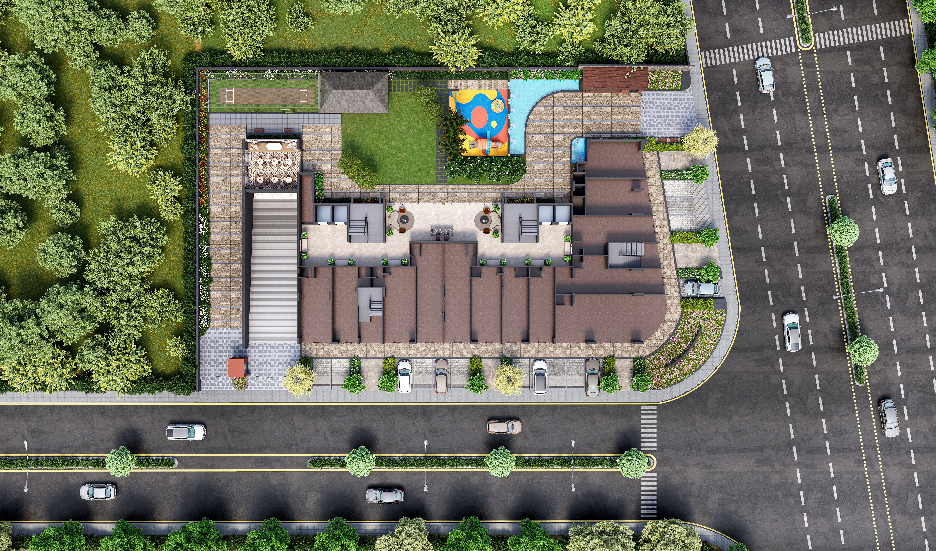
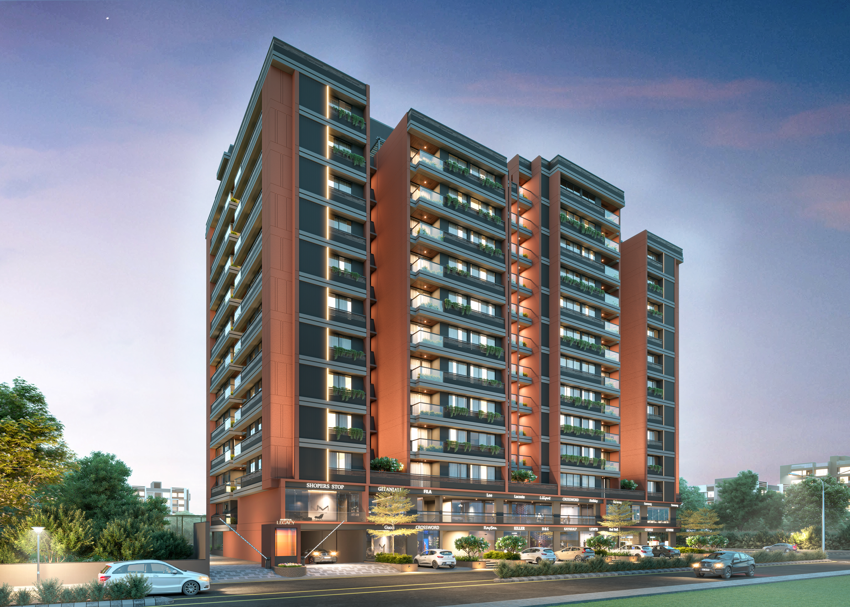

SCHOOL

COLLEGE

MALL

HOSPITAL

ADALAJ CIRCLE

VAISHNODEVI CIRCLE

AIRPORT

INFOCITY

RAILWAY STATION

GIFT CITY
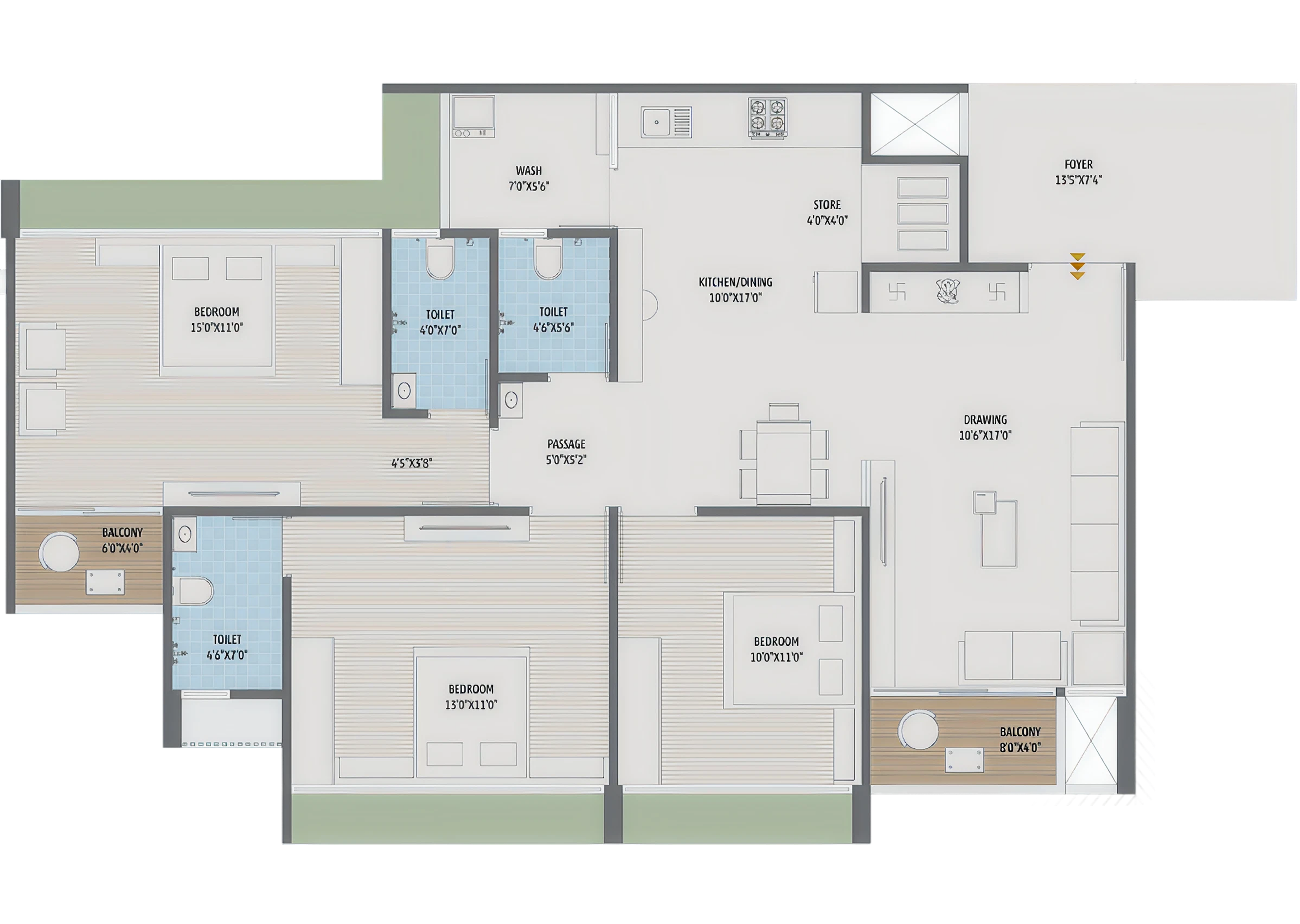
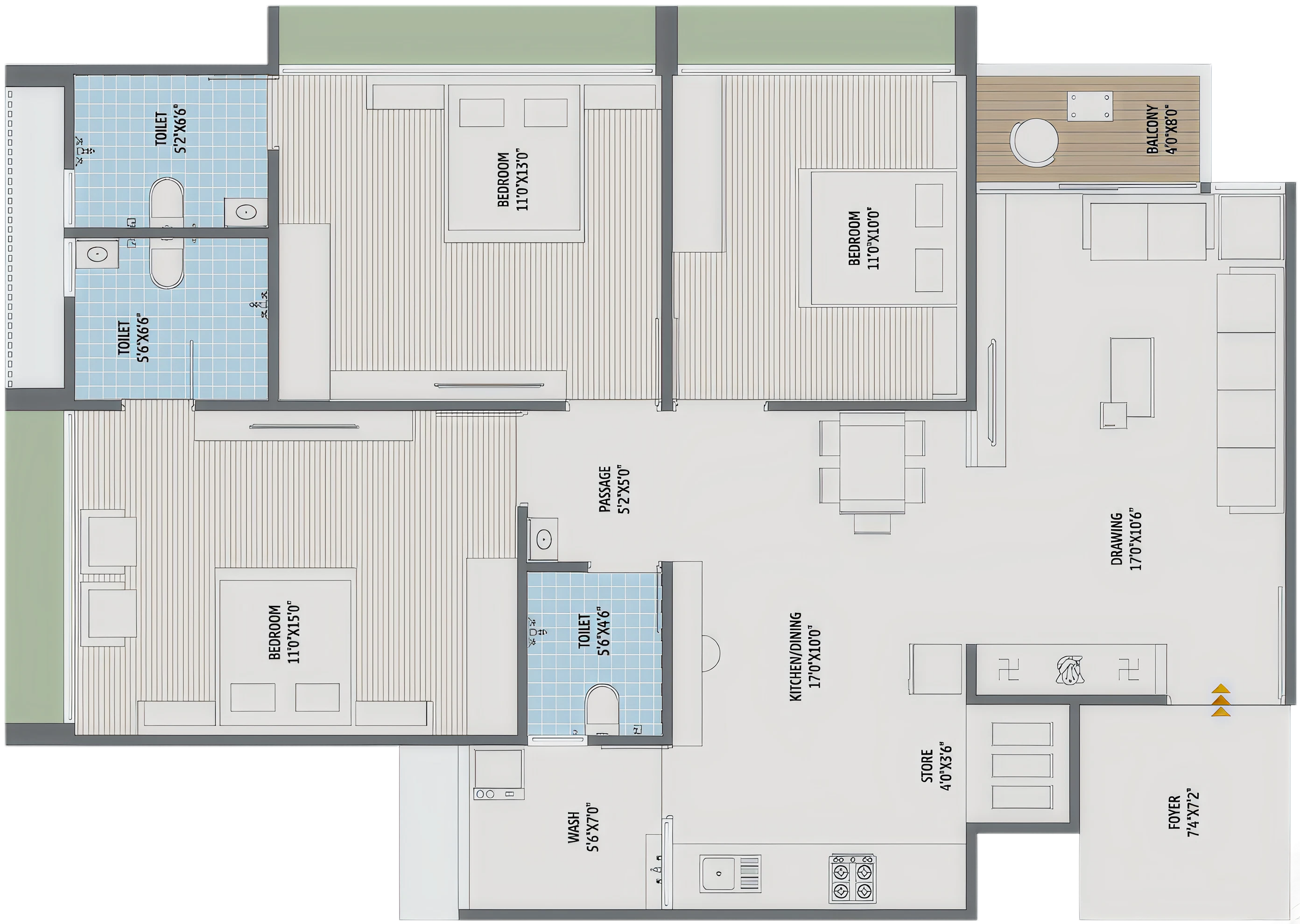
RERA REGISTRATION

RERA QR CODE
Discover thoughtfully designed spaces crafted to enrich lifestyles and create thriving communities.
